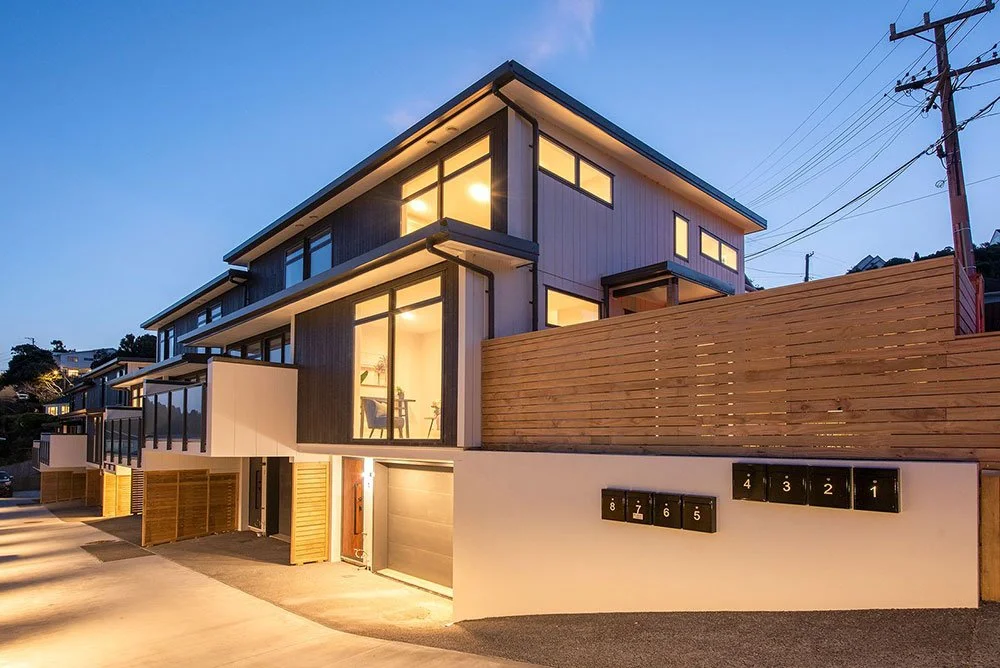Woodland Road, Johnsonville
Townhouse Development – Structural Engineering Design
Full structural engineering services were provided for this eight-unit townhouse development in Johnsonville, Wellington.
The three-storey homes were designed for a private developer and feature ground-floor garages supported by reinforced concrete slabs.
Concrete block retaining walls and concrete portal frames formed the backbone of the lower level, while the upper storeys were constructed using lightweight timber framing and steel portal frames for bracing and seismic resilience.
This project highlights efficient, code-compliant structural solutions for multi-unit residential housing on Wellington’s complex terrain.
Project Team
Developer – Woodland Road Holdings
Architect – Calcott Architecture
Images sourced from Ray White.








